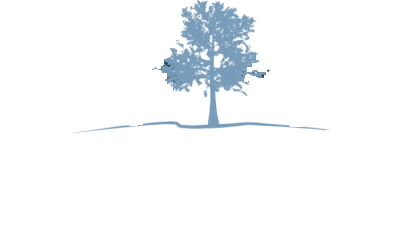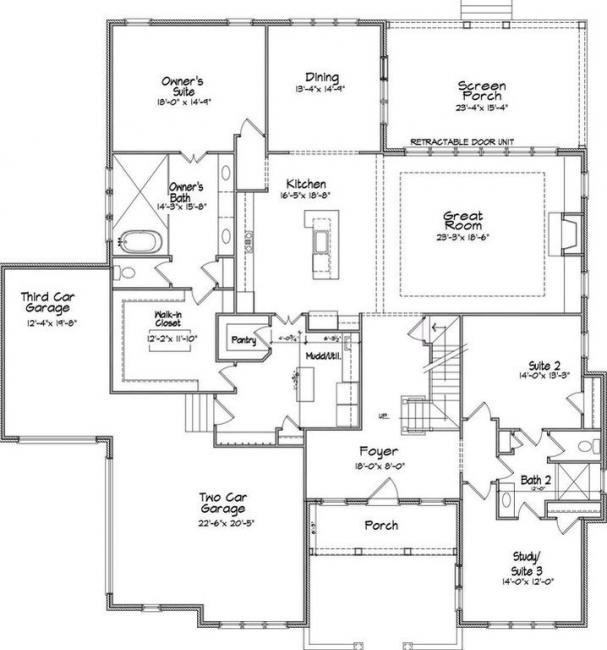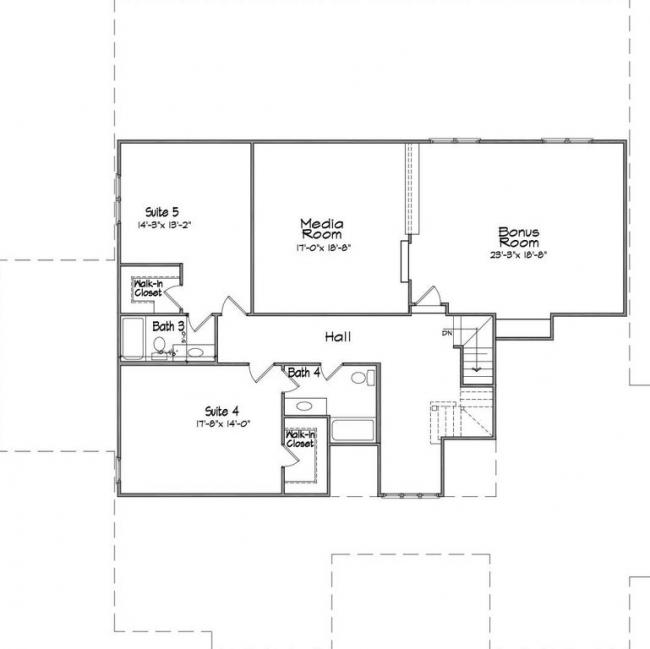7037 Lanceleaf Dr
garage
3
bathrooms
4
bedrooms
5
Area
4,733 sqft
year built
2017
360 Tour
Pictures
Incredible new plan by Woodridge Homes. This home features 3 bedrooms on the main level and 2 up. Covered Patio, Bonus Room open to Media Room, Storage and much more. Private Tree line behind this home.




