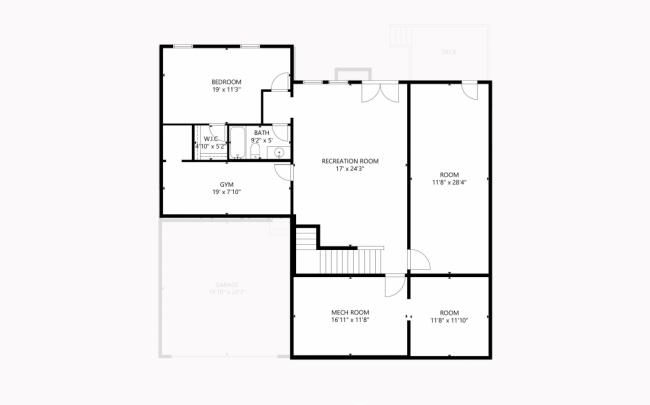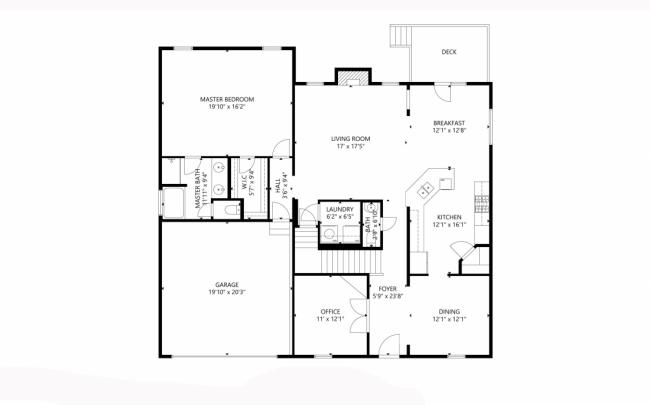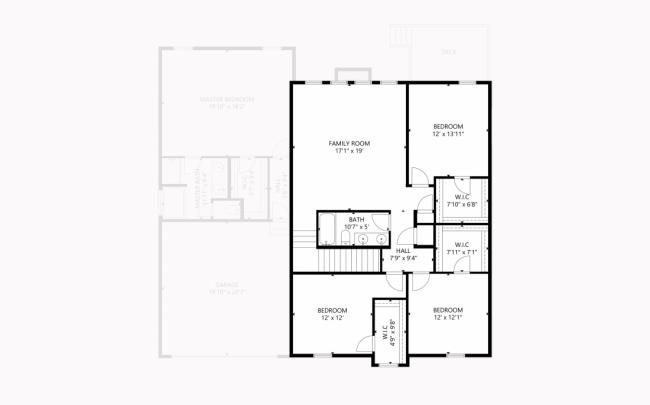438 Laurel Hills Dr
garage
2
bathrooms
4
bedrooms
5
Area
3,929 sqft
360 Tour
Pictures
Spacious: More than 4,000 SF, one of biggest homes in Providence. Many Extras! Master bedroom on main floor, cherry floors on main level, granite kitchen counters with high bar. Three bedrooms on second level, plus huge loft. All bedrooms include walk-in closets. Family room has gas fireplace. First-floor laundry. Plantation shutters on main level. One of few Providence homes with a finished walk-out basement (the only one with cherry flooring), exercise room, fifth bedroom, fourth bath ... plus workshop and enclosed tornado shelter. Wooded backyard (does not back to Baird construction).





